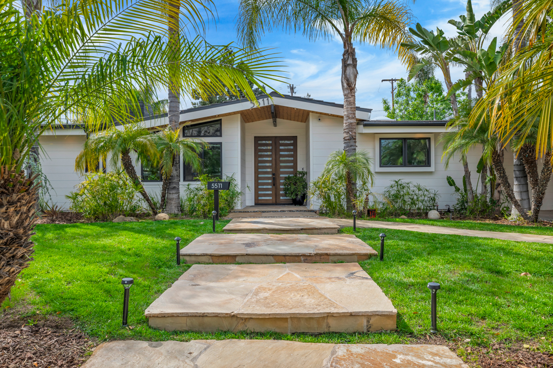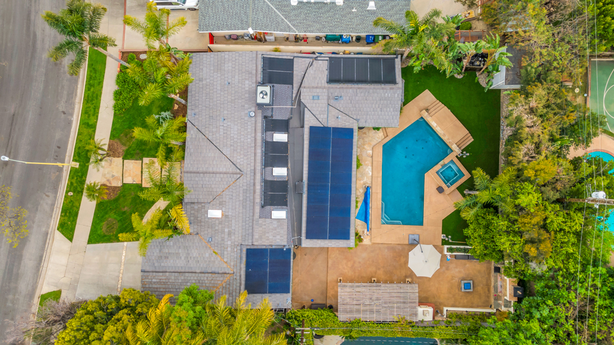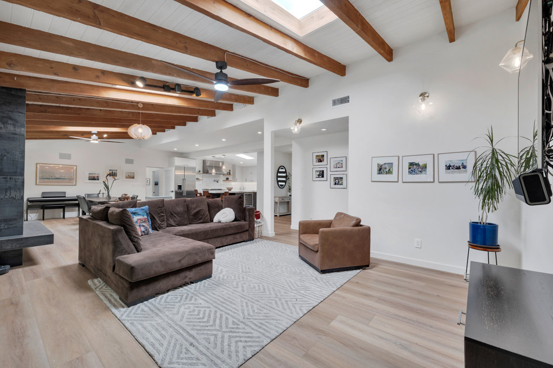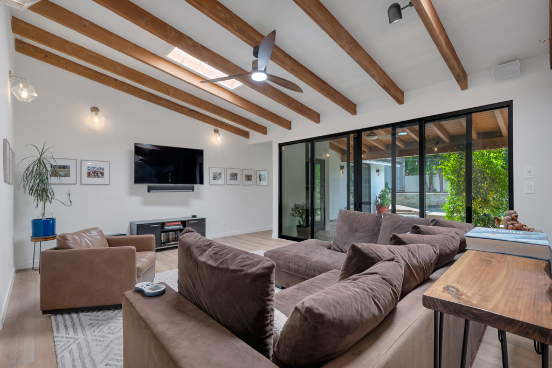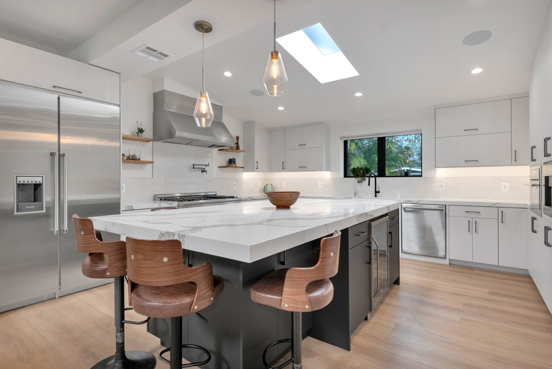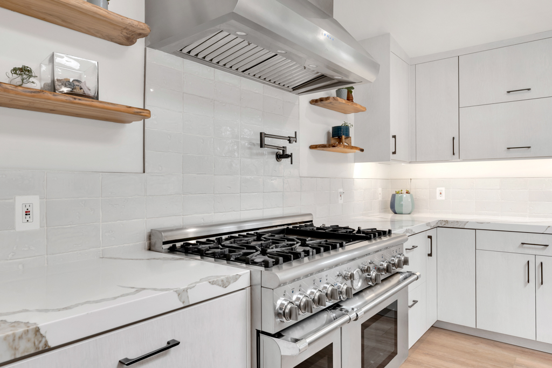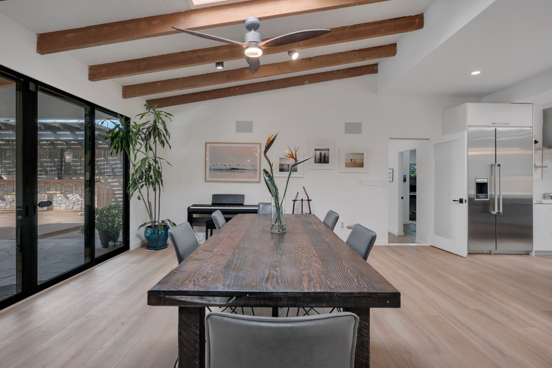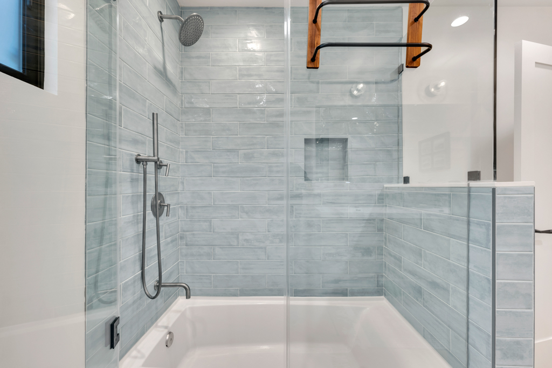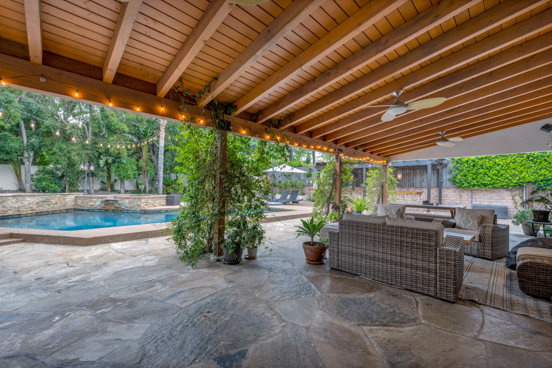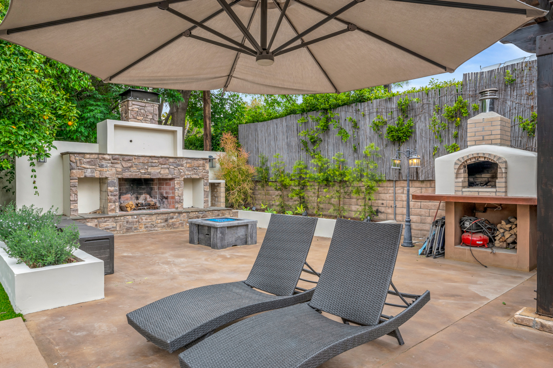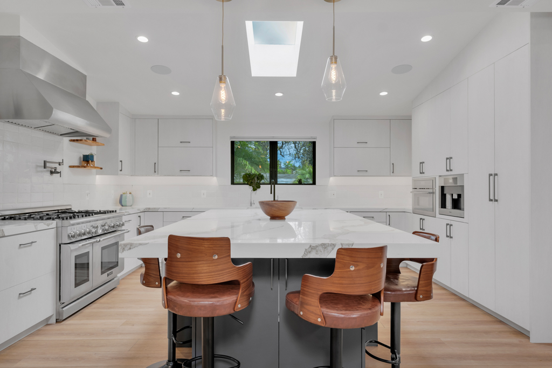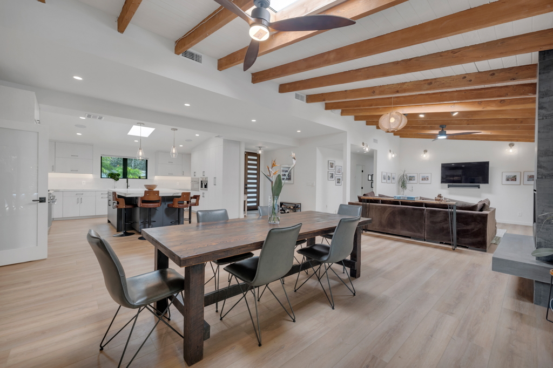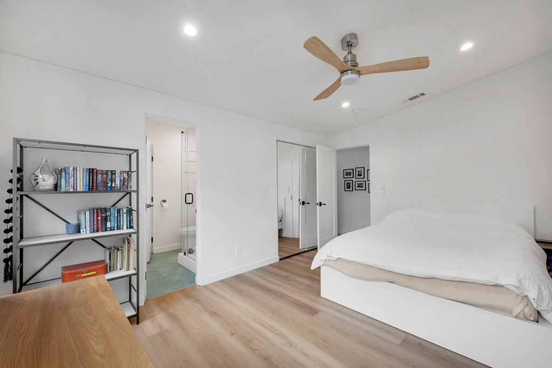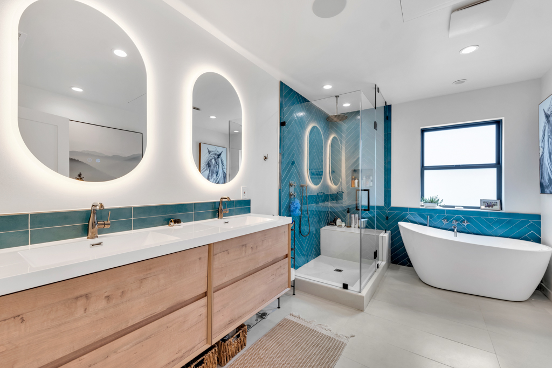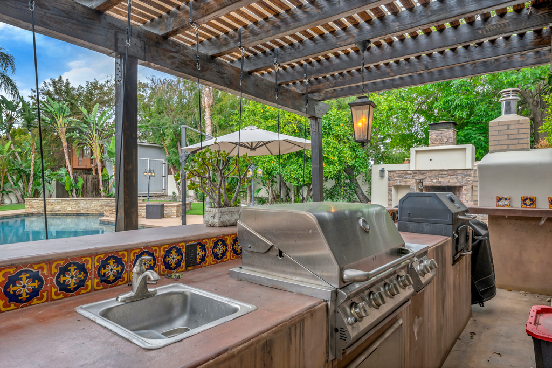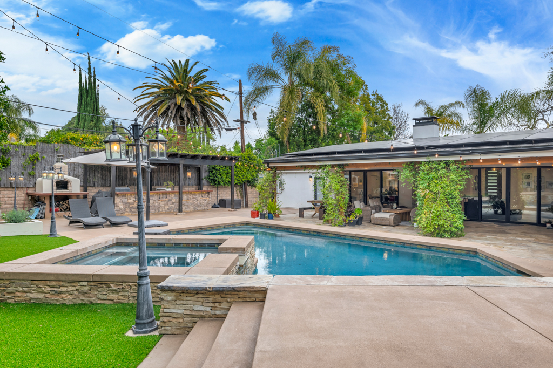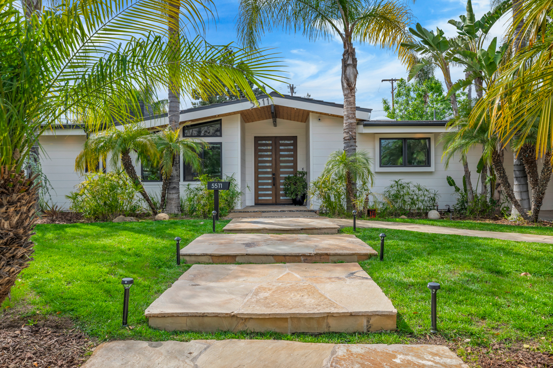
5511 Fenwood, Woodland Hills
Spectacular, completely rebuilt and reimagined, mid-century, 5 bed, 4 bath, 3,008 sq ft house in the coveted Walnut Acres Adjacent neighborhood of Woodland Hills.
Fantastic curb appeal with classic, mid-century, ranch-style façade, verdant front landscaping, and mature palm trees. Formal entry leads to a beautifully updated, open-plan living area with high ceilings, wood-beam accents, a striking gas fireplace, and abundant natural light from skylights and large glass doors out to the backyard, allowing for true indoor/outdoor living.
Sleek and luxurious kitchen features custom, soft-close cabinetry, quartz countertops, and an island with a breakfast bar, farmhouse sink, and high-end appliances. Off the kitchen is a dedicated utility/mudroom with laundry hookups and exterior access.
The floorplan has been restructured to create 5 bedrooms including a brand-new primary suite in a new wing of the house with vaulted ceiling, an enormous walk-in closet, and a contemporary spa-like en-suite with double-sink vanity, soaking tub, and separate shower with rain-shower head. 2 good-sized bedrooms share an updated, ¾, Jack & Jill bath, the other 2 bedrooms have access to both completely redone, beautifully appointed guest bathrooms.
Outside enjoy relaxing or entertaining in your private oasis! The expansive backyard features a covered patio area, pool, and spa, a full outdoor kitchen with a wood-burning pizza oven, a cozy fireplace with a seating area, and high-end, natural-looking turf. Brand new roof, 12.32 KWH solar panels, solar pool heating system, all new gutters, and a new carport with EV charging capability.
Well-situated near top-rated schools such as Lockhurst Drive Charter Elementary, Hale Charter Academy, and El Camino Real Charter High School, shopping centers, dining options, and recreational facilities ensure convenience and enjoyment for all. Make this epitome of modern luxury your new home!
Listed at:$2,295,000
Leasing at: $11,500/month
5 Bed | 4 Baths
3,008 SF | SFR
